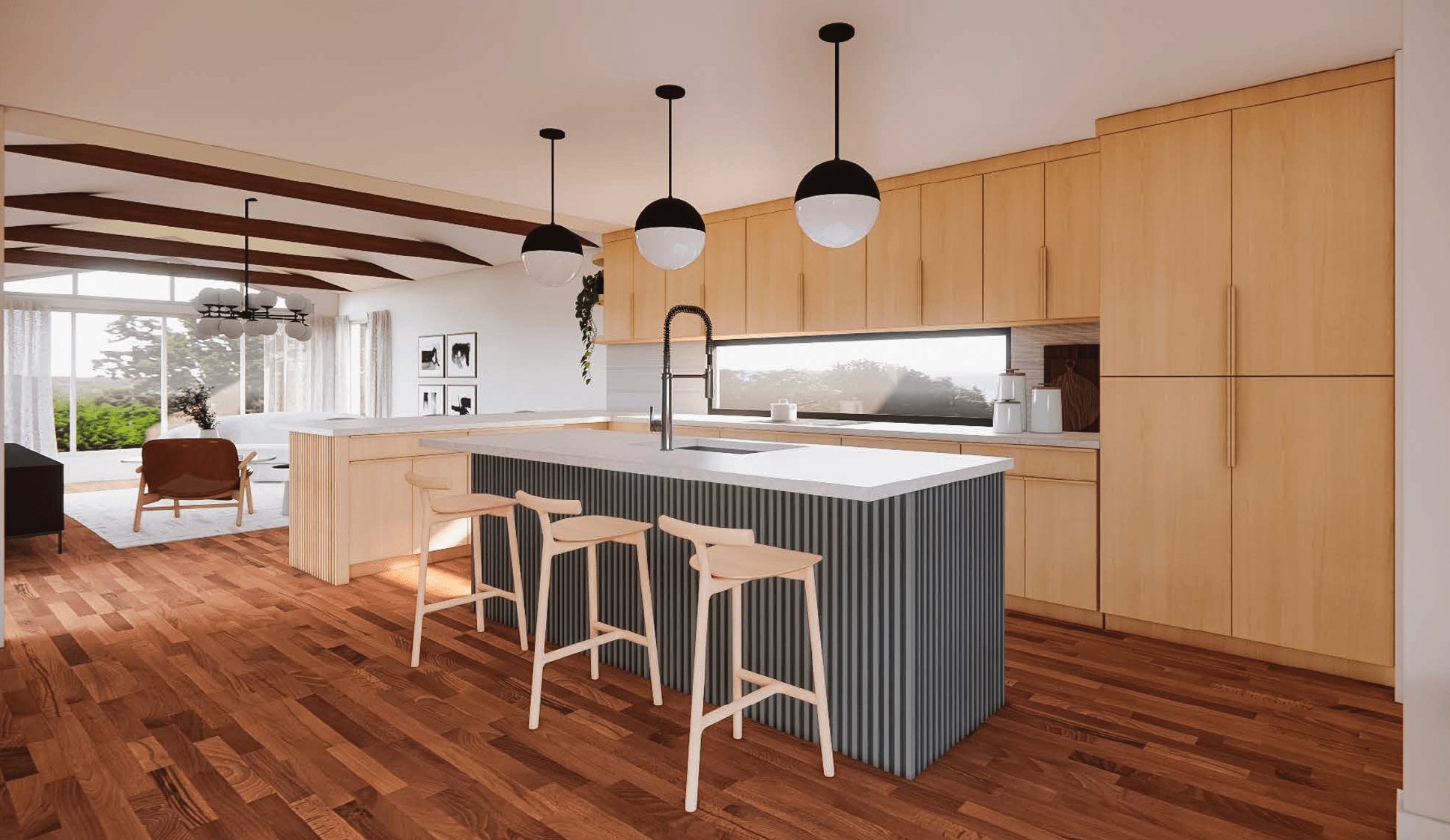Behind this East Dallas Mid-Century Modern Remodel
If there’s one thing we can’t resist, it’s the chance to bring a mid-century modern home back to life. So when our client came to us after purchasing an East Dallas mid-century modern home (complete with the original blueprints!!), we were immediately on board. The house had incredible bones, but it was in serious need of some love.
Our task? Rework the dated kitchen layout and thoughtfully update the home for a family of three—adding a true primary suite while preserving all the charm and character that makes this mid-century home so special.
These aren’t just old floor plans—they’re true blueprints. Before digital drawings and modern printing, architectural plans were made using a chemical process called cyanotype, which produced white lines on a deep blue background (hence the name). This method was common until the 1950s and gradually phased out by the 1980s.
Today, we mostly use digital CAD drawings, but there’s something really special about holding the originals—complete with the architect’s notes and hand-drawn details.
The East Dallas Mid Century Before…
A still from our 3D scan, which we use for measurements and space planning. It’s not the prettiest image, but it gives a good sense of what the kitchen looked like when we started.
This East Dallas mid-century had so much potential, but came with its fair share of challenges. Over the years, the home had been through multiple poorly executed renovations, including an awkward addition that didn’t flow with the original layout. Many of the kitchen and bathroom fixtures were still original, and not in a good, vintage way.
While the square footage was generous, the layout wasn’t working—only two bedrooms and no true primary suite. Our goal was to bring cohesion back to the home by blending the original architecture with the addition, reworking the kitchen, and creating a proper primary suite that felt intentional and aligned with the home’s mid-century charm.
The Design…
The existing layout mostly worked, but one major change is going to make this mid-century modern home truly shine in 2025 and beyond: reorienting the kitchen to run lengthwise through the home and removing the wall that separated it from the vaulted living room.
This adjustment completely opens up the main living space, allowing southern light to pour through the home and creating a stronger connection between the kitchen, dining, and living areas. It’s a layout that not only honors the original architecture, but makes the home work so much better for how people live today—especially when it comes to cooking, gathering, and entertaining.
New floor plan.
To solve the lack of a primary suite, we’re converting the existing garage into a space that feels like a boutique hotel retreat. By raising the floor to match the rest of the house, we’re able to design a fully accessible layout that includes a barrier-free shower, an expansive double vanity, and a clean, modern feel.
Along one wall, a custom millwork unit will serve as the closet, with a hidden door leading into the bathroom for a seamless, elevated touch. It’s a smart use of square footage that brings both function and a little wow factor, and it will make the home feel balanced and complete for the family who will live here.
We’re so excited to see this East Dallas mid-century modern come back to life as it completes construction this fall—and even more excited for our clients to enjoy a home that feels intentional, updated, and uniquely theirs. Every part of this design was about honoring the original architecture while making the space work beautifully for the way this family lives.
Updating a mid-century home isn’t just about swapping in a Sputnik pendant. It’s about using the principles of mid-century design to create a space that respects the era it came from while meeting today’s needs.
If you have a mid-century home that needs a little love, we’d love to help you bring it back to life. We’re currently booking just one more full home project until Fall 2025, and we’d love to hear what you’re dreaming up.
You can book your complimentary project planning call directly with our lead designer, Courtney, here.
YOU MIGHT ALSO LIKE…












