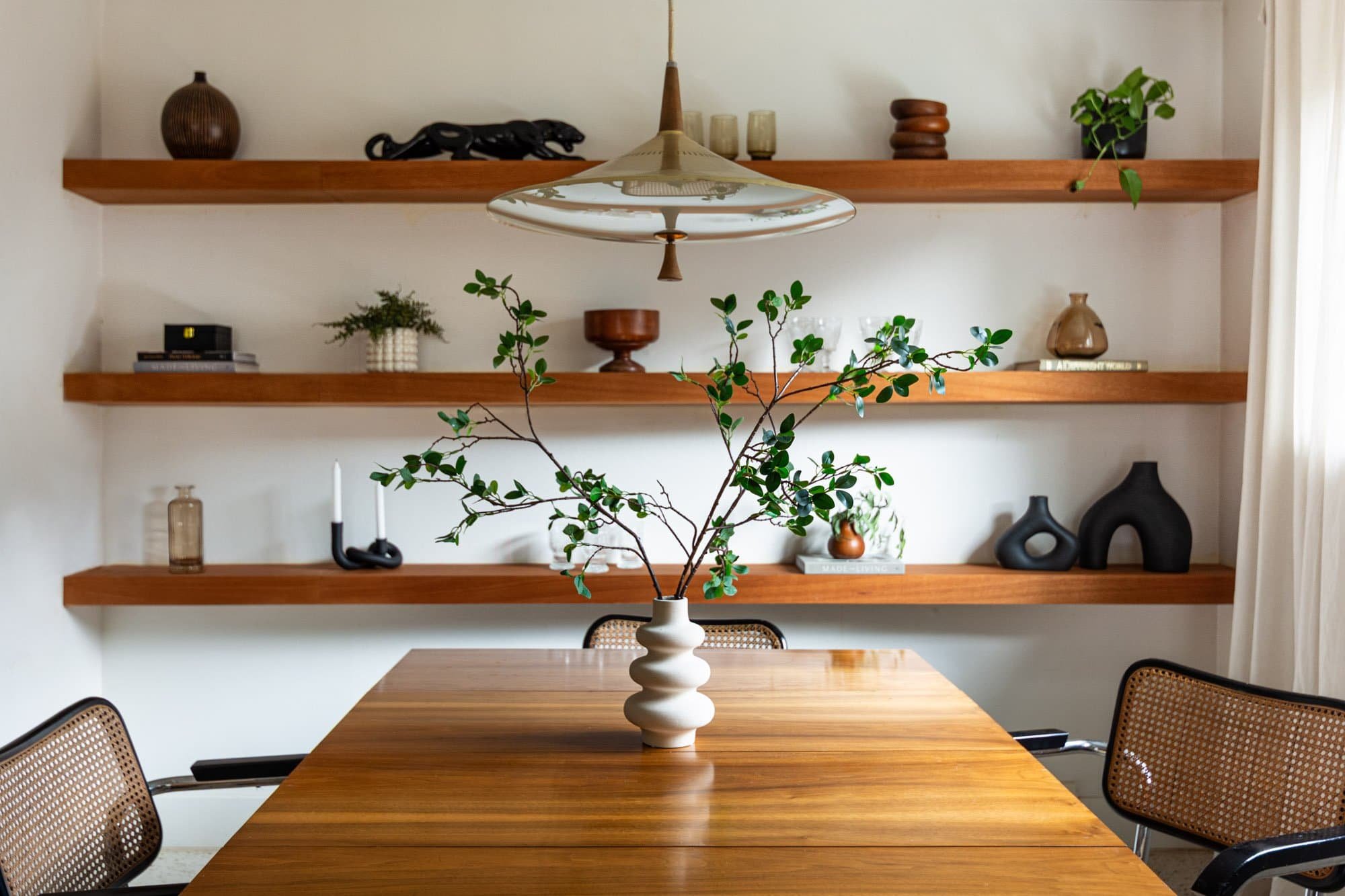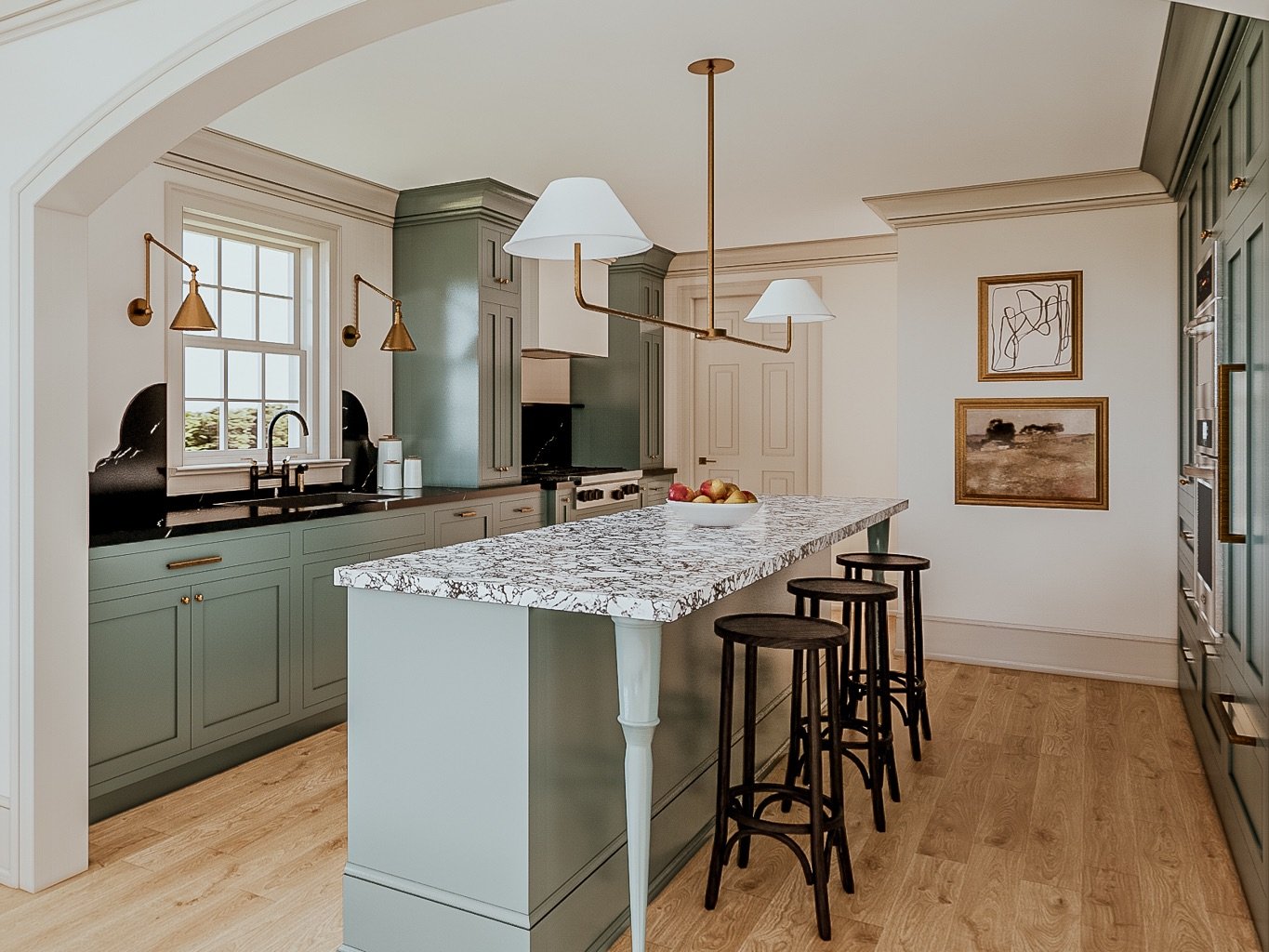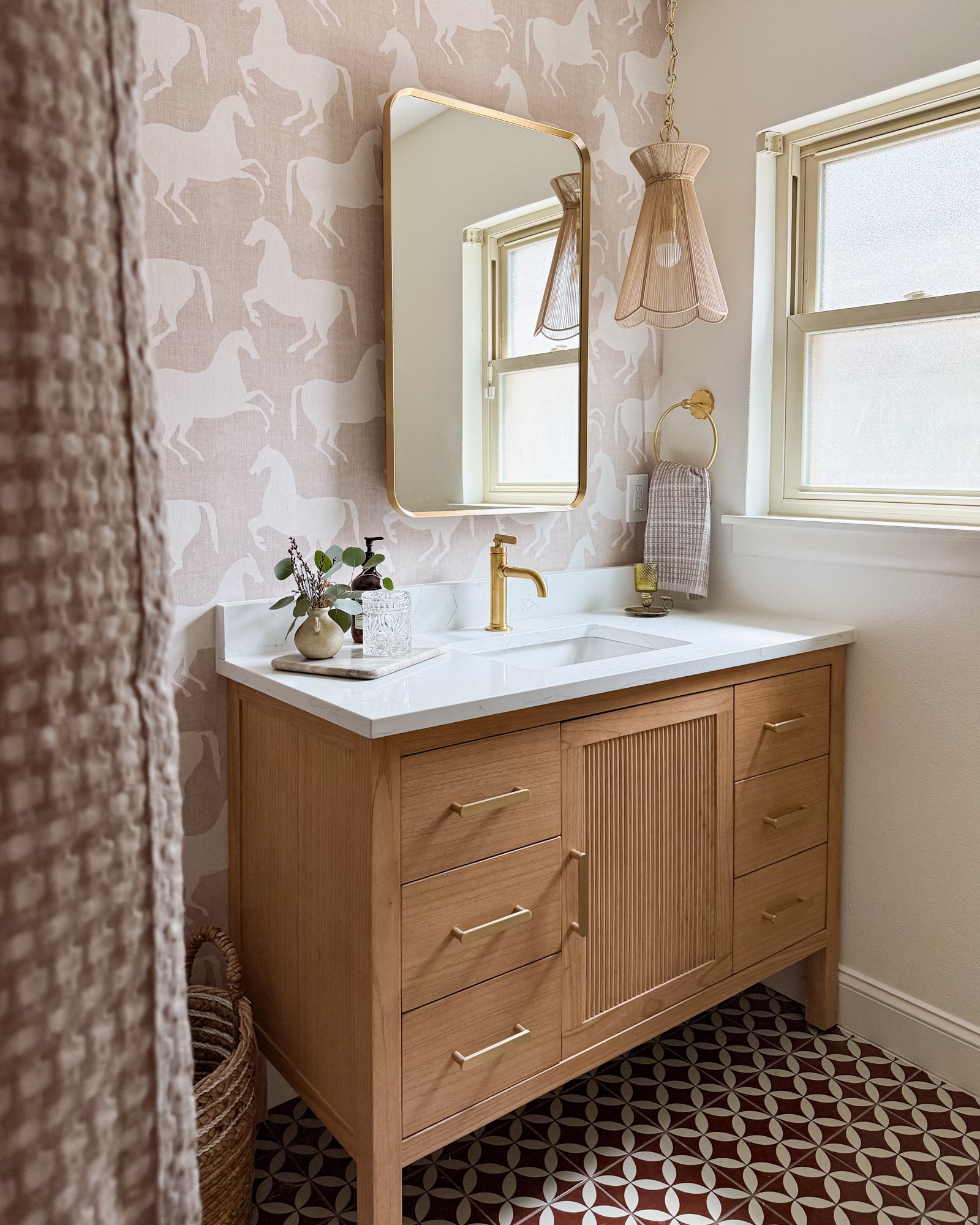
Interior Design Services in Dallas
FURNISHINGS | RENOVATIONS | NEW CONSTRUCTION
Your Space, Your Story
Let’s be honest, you’re far too unique to settle for a generic, builder-grade home. You know your home deserves more, but you’re not quite sure how to add that perfect blend of modern elegance and charm.
Or maybe you’re stepping into the exciting (but overwhelming) process of designing your custom forever home, facing decision fatigue and wanting to make sure every choice reflects you—not just what’s trendy.
At Paige Studio, we offer personalized interior design services in Dallas tailored to clients who value both beauty and intention. Whether you’re renovating a historic gem or building from the ground up, we help you cut through the noise, clarify your vision, and create a home that tells your story—down to the very last detail.
Turn-Key Interior Design Services in Dallas
Turn-key interior design is Paige Studio’s signature service, offering a bespoke experience from concept to installation. We strive to provide our full service clients with concierge level service and complete project management throughout the process so you can focus on your busy life.
Our Turn-Key service is designed for those who desire a beautiful, functional home without the stress of managing contractors and deliveries. We take care of all the details from custom millwork and built-ins to custom window treatments, furnishings, and curated art packages. All you’ll have to do is answer the inevitable: “Where did you get that?”
We can work with your custom home builder, architect, or contractor - or guide you through the process of finding your dream team to ensure a collaborative approach that prioritizes attention to detail and quality results.
Your vision will become a reality as we navigate the complexities of the project, leaving you free to focus on what matters most.
Architectural Services
As NCIDQ-certified designers, we’re one of the very few residential interior design firms in Dallas qualified to produce permit-ready interior architectural drawings for renovations, new construction homes, and additions.
Whether you’re building from scratch, renovating, or expanding your home, we bring both design expertise and technical precision to every square foot.
NEW CONSTRUCTION
We help you shape your dream home from the ground up: starting with initial sketches to photorealistic renderings and full permit-ready construction documentation.
Our unique blend of architectural expertise and honed eye for interiors means we factor in natural light, furniture and art placement, and sight-lines from the very beginning in the plans we create.
RENOVATIONS & ADDITIONS
Ready to take out that wall but don’t know where to begin? We do.
From demo plans to detailed elevations and electrical layouts, we produce comprehensive drawing sets that make your vision possible—and buildable.
Our experience with historic and older homes gives us a sharp eye for integrating new work seamlessly with the old.
ARCHITECTURAL PLAN REVIEW
Already working with an architect or builder? Let us give your plans a second look before you break ground.
We often spot layout issues others miss—like awkward traffic flow, blocked views, or poor lighting. Our interior-driven perspective helps you avoid costly mistakes and make smart tweaks before it’s too late.
New Construction
Building a home from the ground up is one of life’s biggest investments—and it deserves more than surface-level design help.
At Paige Studio, we bring an architectural eye and interior expertise to every phase of your custom build, ensuring that the home you move into actually lives as beautifully as it looks.
PRE PROJECT PLANNING
We begin every project by helping you refine your floor plan and wishlist to ensure your home supports how you want to live.
Before diving into design, we guide you through the process of aligning your design goals with a realistic scope and budget - minimizing costly surprises later on and ensuring the final design is tailored to your priorities.
FINISH SELECTIONS
We refer to this as the “pretty part” (technical term…).
Lighting, plumbing, tile, cabinetry, flooring, appliances, hardware, paint colors—we manage it all. Our job is to curate materials that align with your aesthetic, your lifestyle, and your budget allowances.
CONSTRUCTION PACKAGE
We create detailed construction documents and specification packets for your builder, including elevations, millwork drawings, tile layouts, reflected ceiling plans, and annotated finish schedules.
Our goal? To eliminate ambiguity and ensure your vision is executed clearly and correctly on-site.
SITE VISITS
From the framing walkthrough to punch list, we act as an advocate for your design.
Our team attends critical site visits to catch issues before they’re built and make on-the-fly adjustments when needed - because getting it right the first time saves time, money, and frustration.
Renovations & Additions
We approach renovations with the same rigor as new construction, because remodeling an existing home comes with its own unique challenges.
We provide full construction documents, including demo plans, cabinet drawings, elevations, and more to ensure your contractor has everything needed to bid accurately and build confidently.
PRE-PLANNING & SCOPE DEVELOPMENT
A successful renovations start long before demo day.
We help you define your scope, refine your wish list, and create a plan that balances your goals with your budget.
By documenting the design intent clearly upfront, we minimize costly surprises and give your contractor a solid foundation for estimating and scheduling.
HISTORIC HOME EXPERTISE
Older homes come with charm - and quirks.
We specialize in preserving the architectural integrity of historic properties while making them livable for modern life. From understanding local preservation guidelines to anticipating common issues like outdated wiring, non-standard framing, and settling, we guide you through each step of the process with an eye for both beauty and practicality.
Furnishings
Our full-service furnishing offering transforms your home into a reflection of your taste and lifestyle—without the overwhelm.
We handle floor planning, sourcing, procurement, and white-glove installation, curating pieces that feel elevated yet livable.
With access to trade-only vendors and trusted artisans, we ensure every item in your home is as beautifully made as it is well-chosen.
Additional Offerings
-
Our "Designer for a Day" package, is a comprehensive 6-hour in-home work session designed to tackle your design challenges and jumpstart your project.
The experience begins with a 45-minute strategy video call, where we delve into your goals and priorities, and virtually tour your space to tailor our approach.
During the hands-on 6-hour session you'll receive undivided attention from our lead designer. Together, we'll address problem areas, share ideas, and work with you to maximize the potential of your space.
Fear not if details slip your mind – post-session, we provide a personalized report. This document includes sketches, notes, and links to discussed products and materials, ensuring your project stays on track.
-
Not in the DFW area? That’s ok! We can work with clients all over the country!
With our Virtual Design package, you'll experience the same level of attention and expertise as our in-person offerings. We begin with an in-depth virtual consultation, where we dive into your vision, preferences, and space considerations. Through video calls and digital presentations, we'll guide you through the design process, offering tailored recommendations and solutions to elevate your space.
From mood boards and concept sketches to detailed floor plans and product selections, our virtual design service provides you with everything you need to bring your vision to life. With seamless communication and efficient project management, transforming your space has never been easier or more accessible. Let's create a home that reflects your style and meets your needs, no matter where you are.
How it works…
Step 01: Project Planning
We begin every project with a complimentary Project Planning Call to discuss your goals, style, and needs.
Next, we schedule a 90-minute in-home Design Consultation, where we start crafting the personalized plan for your home.
During this session, you’ll gain actionable insights, a clear vision for your space, and end the session able to take the first steps toward bringing it to life.
Step 02: Design Development
In this stage, we refine your ideas into a comprehensive design plan. This includes mood boards, color palettes, and curated materials, followed by detailed renderings and selections.
You’ll see every aspect of your dream home come together with clarity through multiple touchpoints so you can be sure your vision for your home is perfect.
Step 03: Project Execution
We handle every detail of project execution, from creating contractor-ready plans to managing purchases, deliveries, and installations.
Whether overseeing site visits or tracking orders, we provide a worry-free and seamless process that transforms your design into reality.
Here’s what contractors we work with say about our process:
”In addition to a beautiful design, these might be the most detailed remodeling specs I've worked with in 25 years…”
Step 04: Reveal Day & Final Walkthrough
Your journey culminates in an unforgettable reveal day, where every detail of your beautifully designed space comes together. This is your moment to step into a home that reflects your style and feels uniquely yours - one you’ll look forward to coming home to..
As part of the reveal, we conduct a detailed walkthrough with you to ensure every element is perfect and nothing is overlooked. From the curated furnishings to the finishing touches, we ensure your dream home is ready for you to enjoy.
Ready to get started?
Book a complimentary 20-minute project planning call with our lead designer to see if we’re a good fit!



















